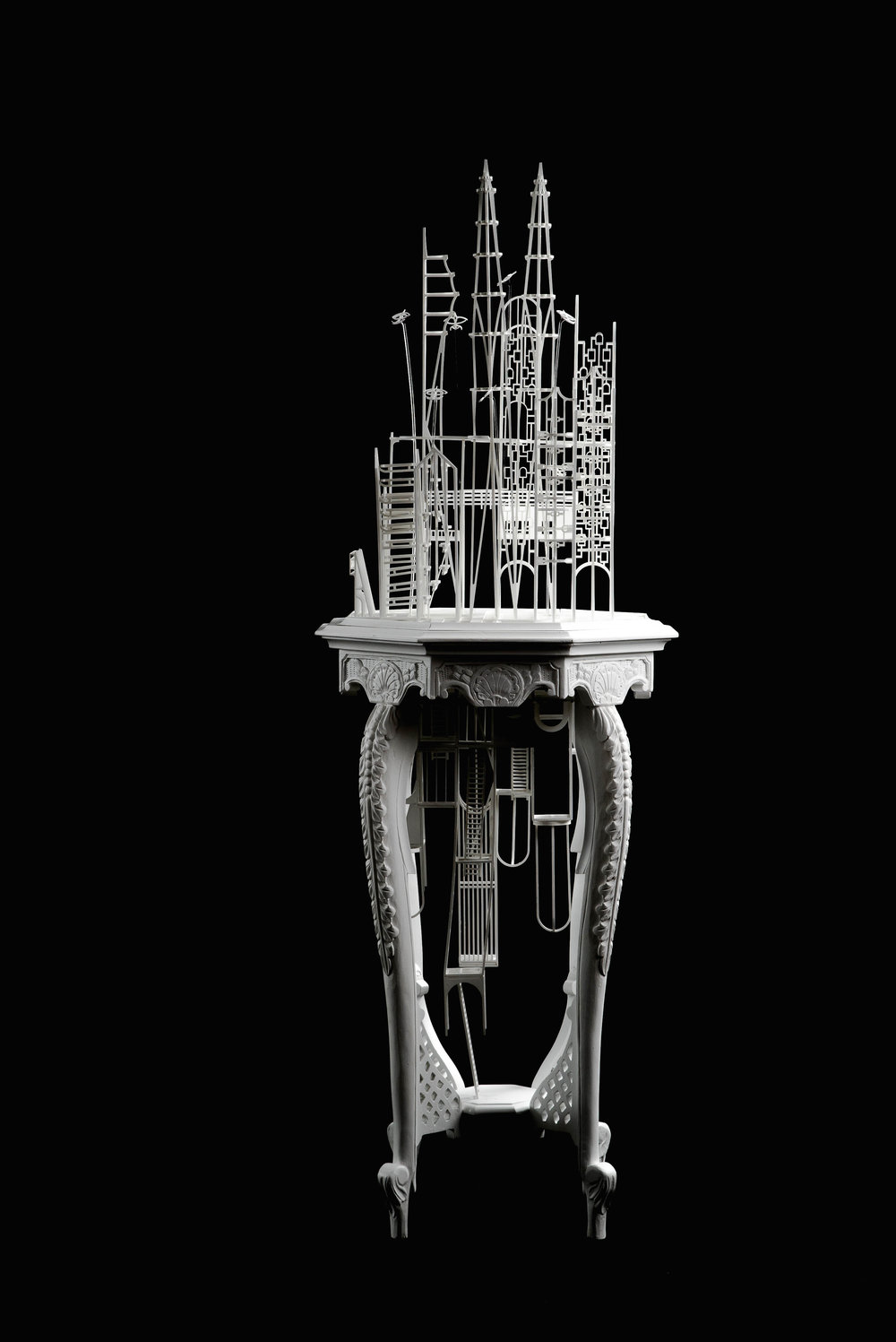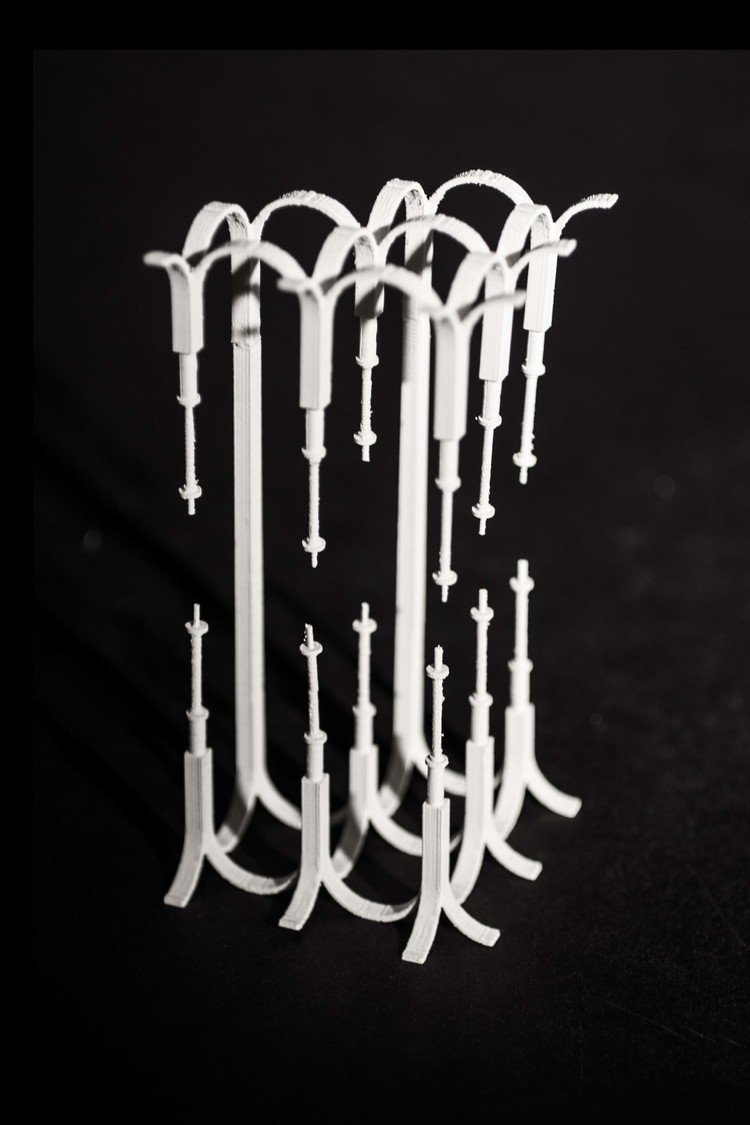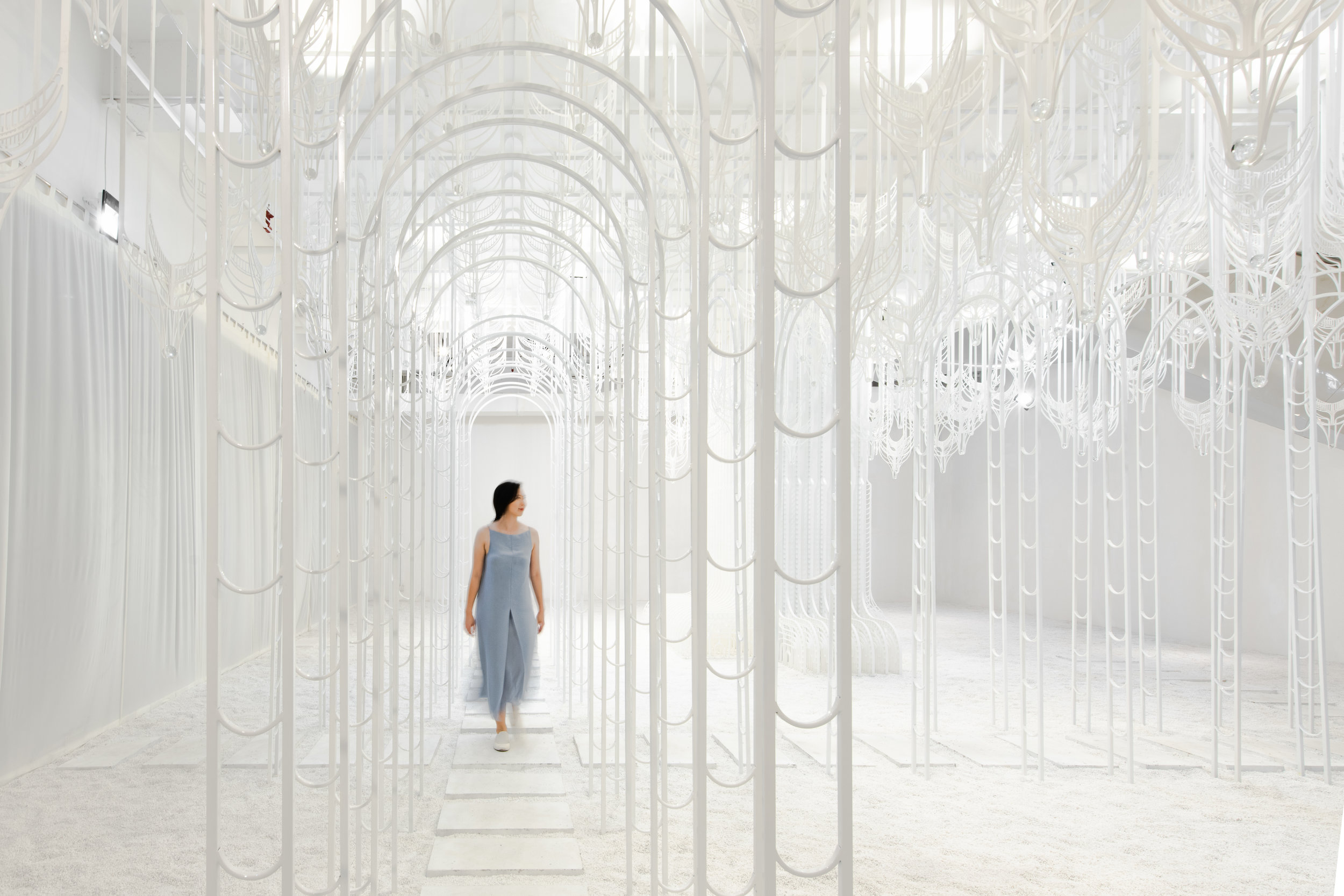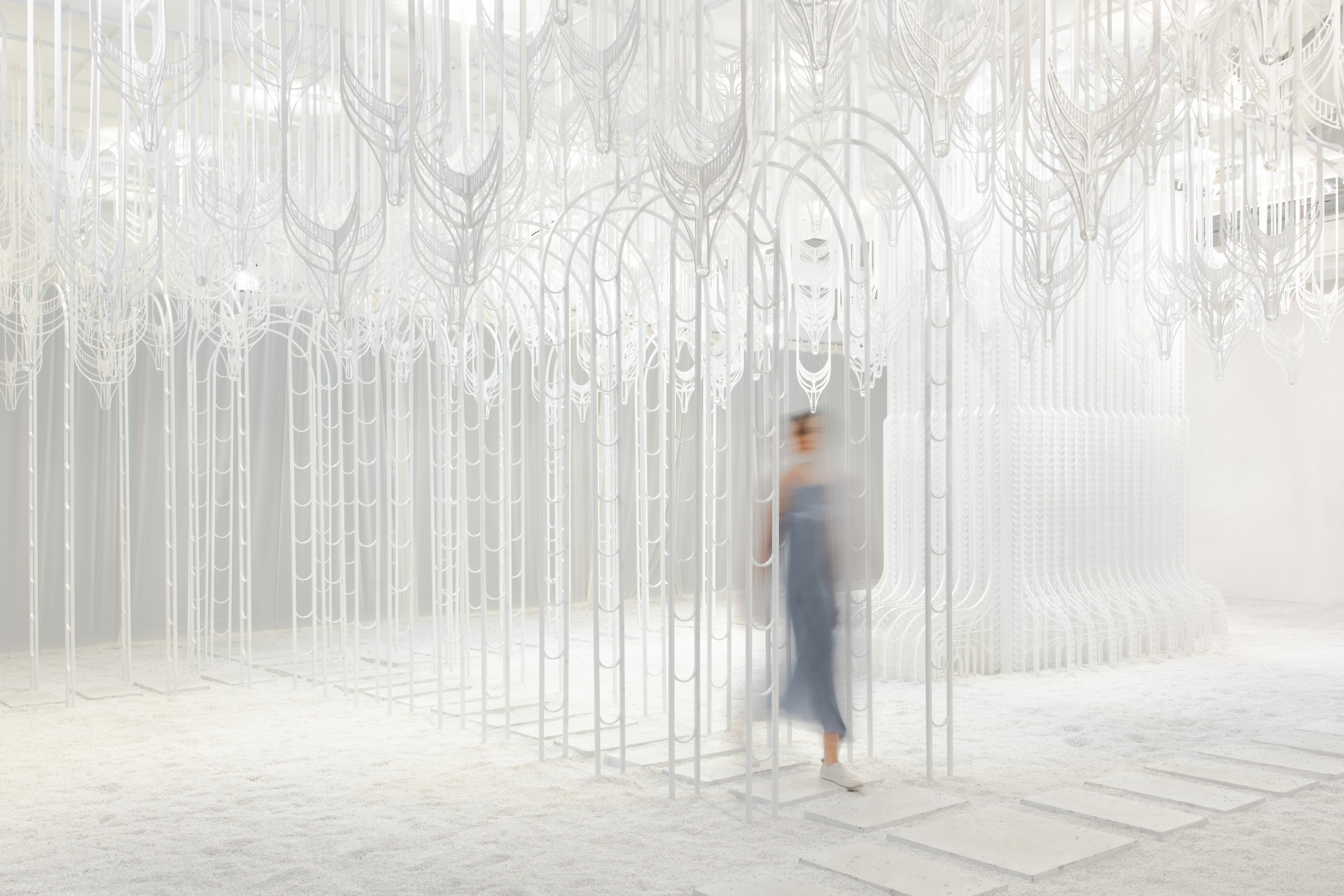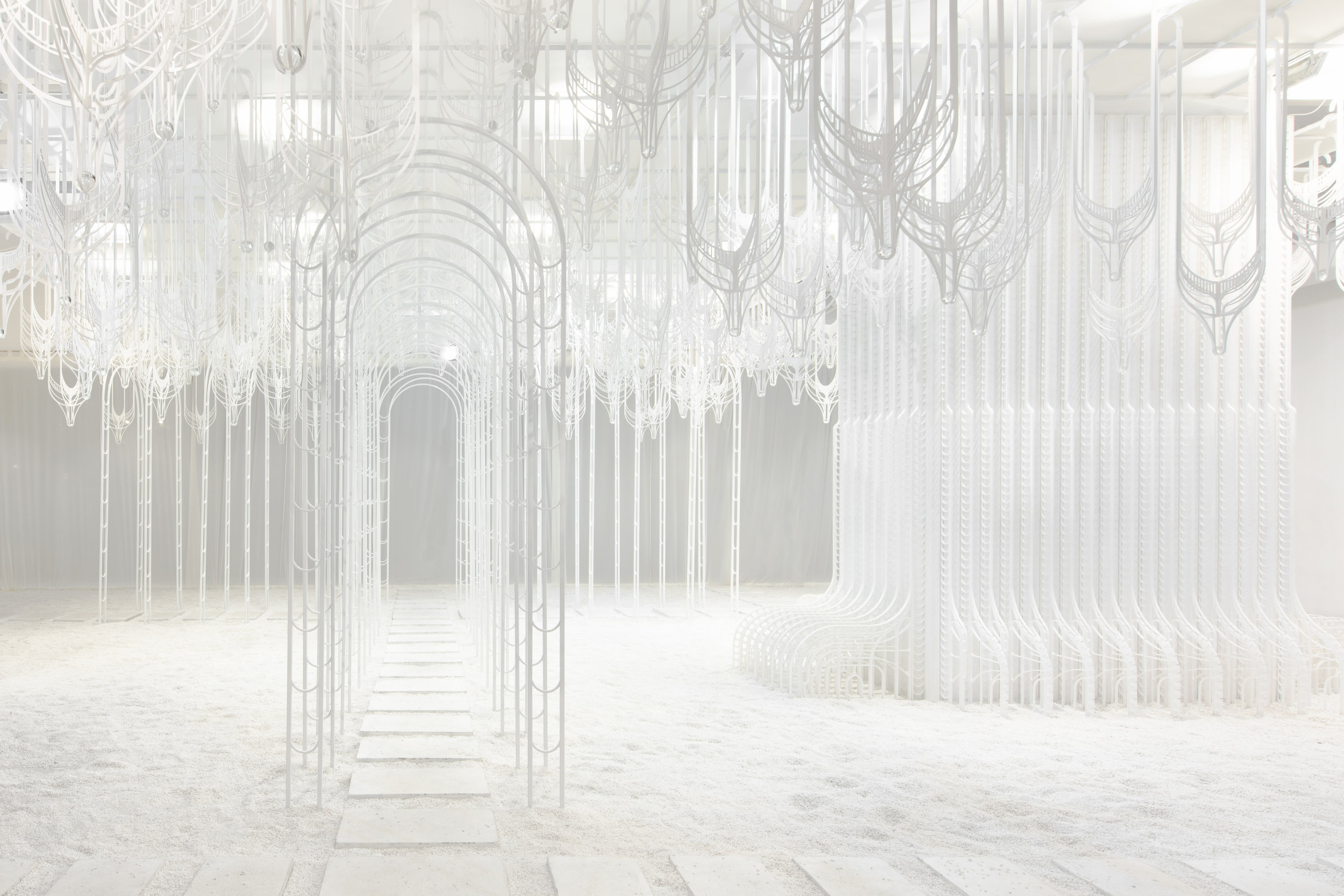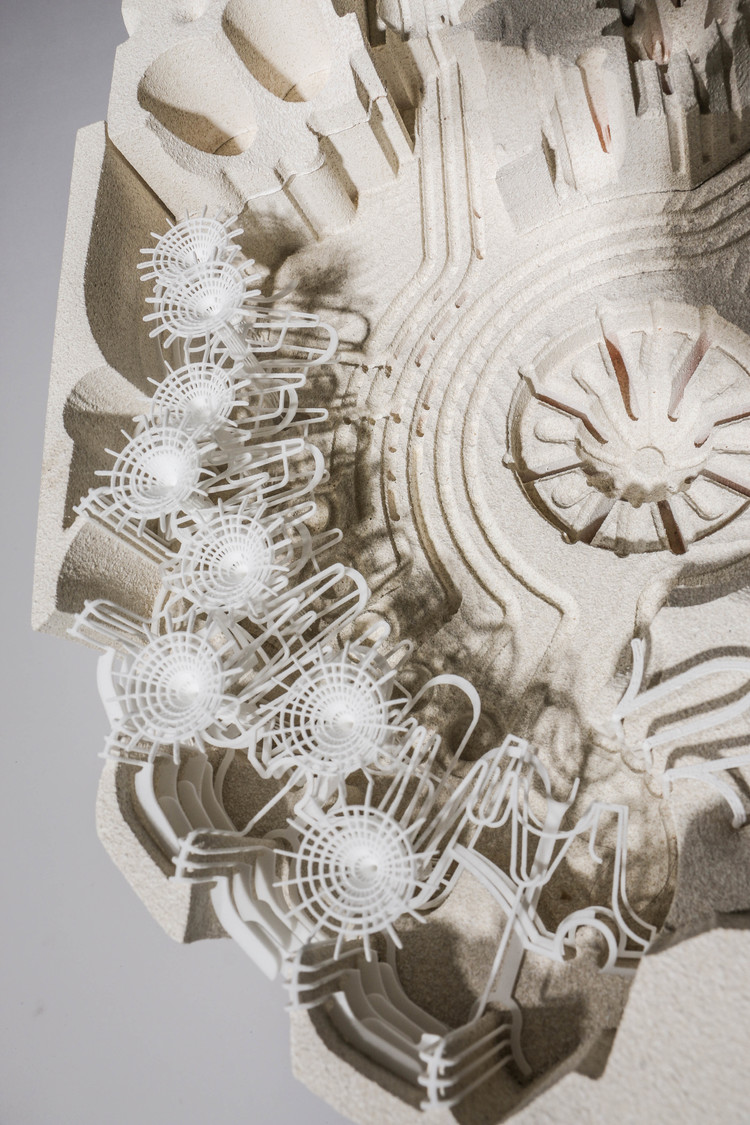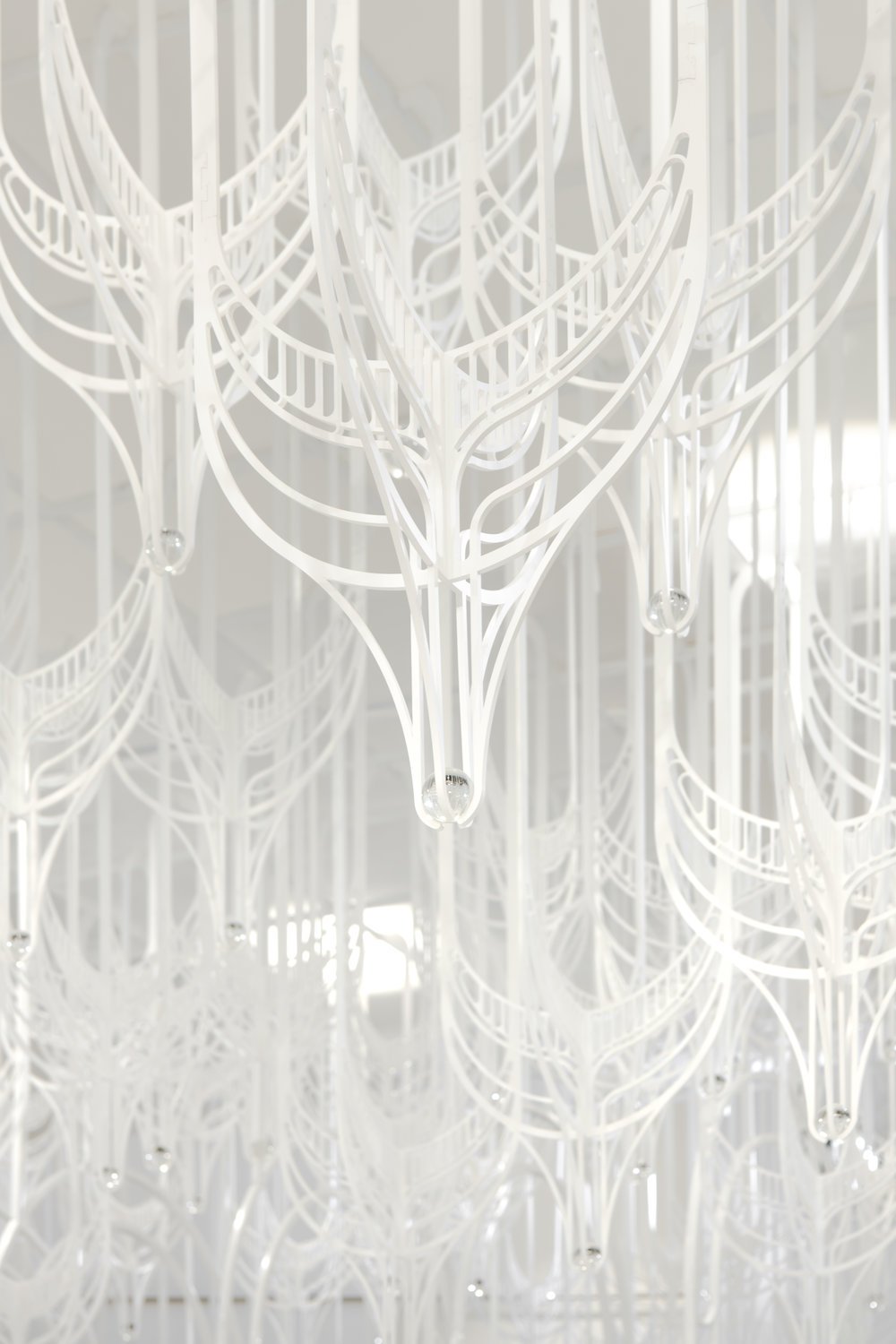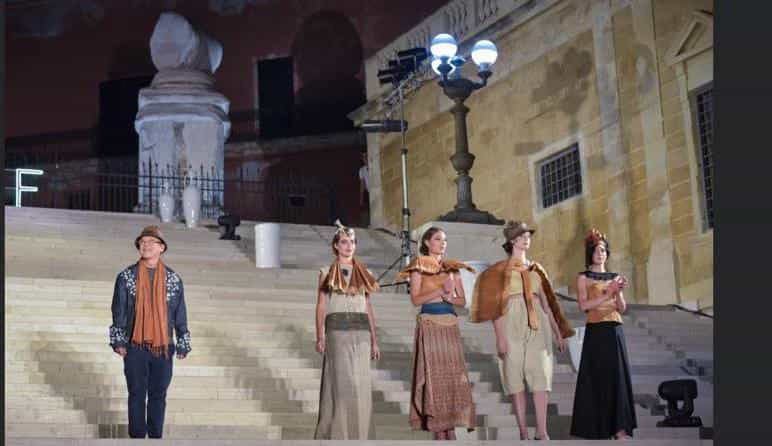In a grandiose stand for the beauty of natural elements imbued in man-made structures, Pamela Tan developed Project Eden seeking to form a unifying narrative for art, design and architecture based on the mythical and archaic story of the ‘Garden of Eden’.
As an embodiment of the harmony between order and chaos, Eden structurally circumscribes the predicates to which the chaotic characteristic of nature can flourish. The project built totally in white, accentuates the poetics of pure forms without the distraction for colour. It’s light, skeletal structure is an ode to the architecture and engineering marvel of the ‘Crystal Palace’, a gargantuan cast-iron structure built in 1851 to house the Great Exhibition. The all-white landscape invites visitors into a phenomenological landscape where their senses are guided by the forms to which their psyche is free to roam and project a fantastical realm.
The centre of the Garden contains a passageway that elegantly features arches and over-hanging vines that imitate stalagmites in a cave. Additionally, vertical and horizontal vines converge to form seating areas as if they were organically formed from ancient tree roots.
Upon closer inspection, small glass spheres is delicately perched on the cusp of the over-hanging vines; echoing dews of water that fall off the edge of leaves after a torrential downpour. The space possessing a cathedral-like typology is attained with the manipulation of heights of the vines that cast an intricate intermingling between light and shadow that fill the surroundings. Pamela cited that Jules Verne’s drawings from the ‘Journey to the Centre of the Earth’ provided the inspiration for Eden’s cavernous feel, enhancing the phenomenological expanse of the Garden.
The serenity and elegance of the Garden of Eden is an archetypical temple meant to embody the pure and innocent ‘place’ that all people contain within themselves. It is a call to the realm of pure forms that is in place and remains hidden under the base of all our psyches; a place that a 6 year-old version of ourselves used to go to, but have long been forgotten.
Pamela Tan trained in the University of Greenwich, London, where she obtained a MArch RIBA Pt. 2 and received distinctions for all her architectural design projects. She was the recipient of the PAM-Tan Sri Ar Chan Sau Lai Award 2016. She has also presented her final year design thesis project entitled ‘Soil City’ for TED X- Universiti Tecknologi PETRONAS.
Her work has been published and exhibited in the likes of The Royal Academy of Arts, London Future Cities 4: Reconciling Opposites, London; East of Eden, London; Architecture Malaysia, and Design and Architecture d+a, Malaysia.
In terms of work experience, she has been part of the team at Max Dewdney Architect, London; Walkerbushe Architect, London, and DTLM Architect, Subang Jaya where she co-led on the award-winning ‘Universiti Malaya Master Plan Ideas Competition 2016’ which has won first place.




